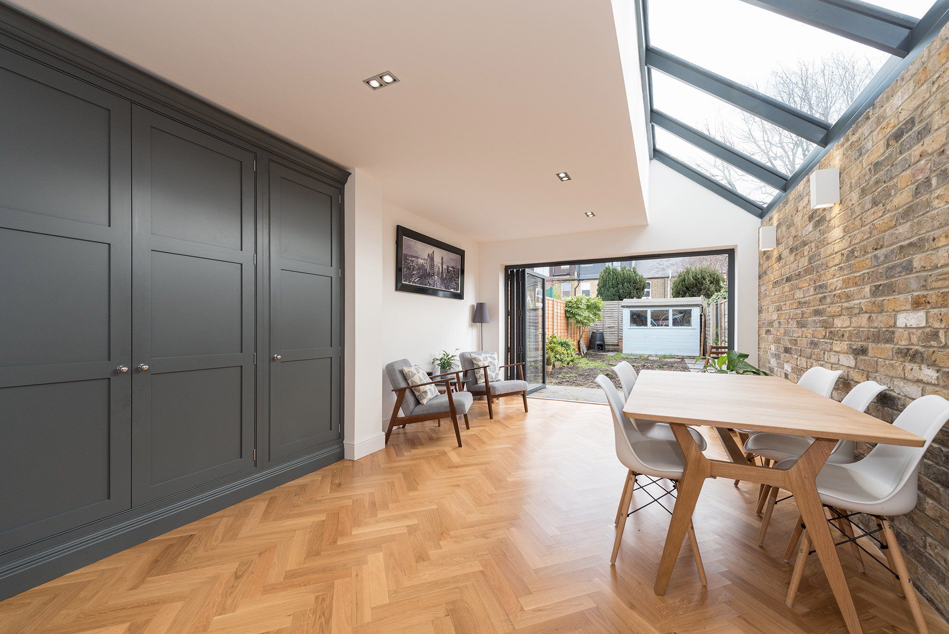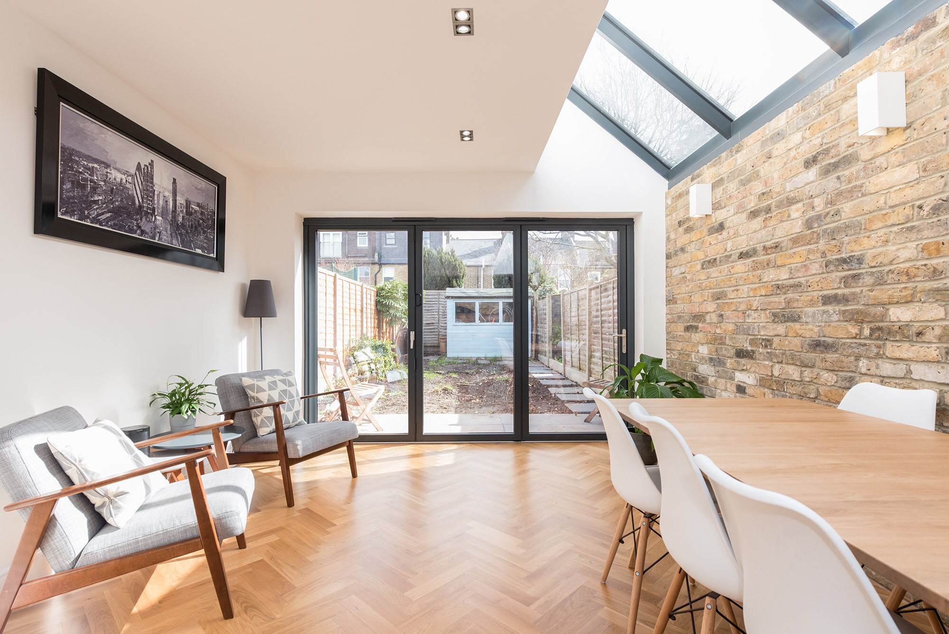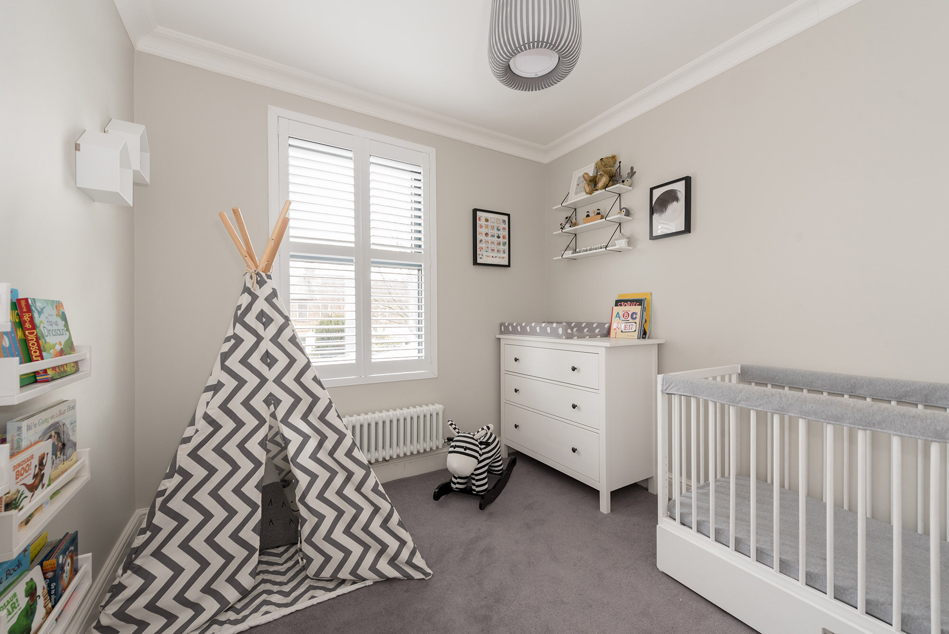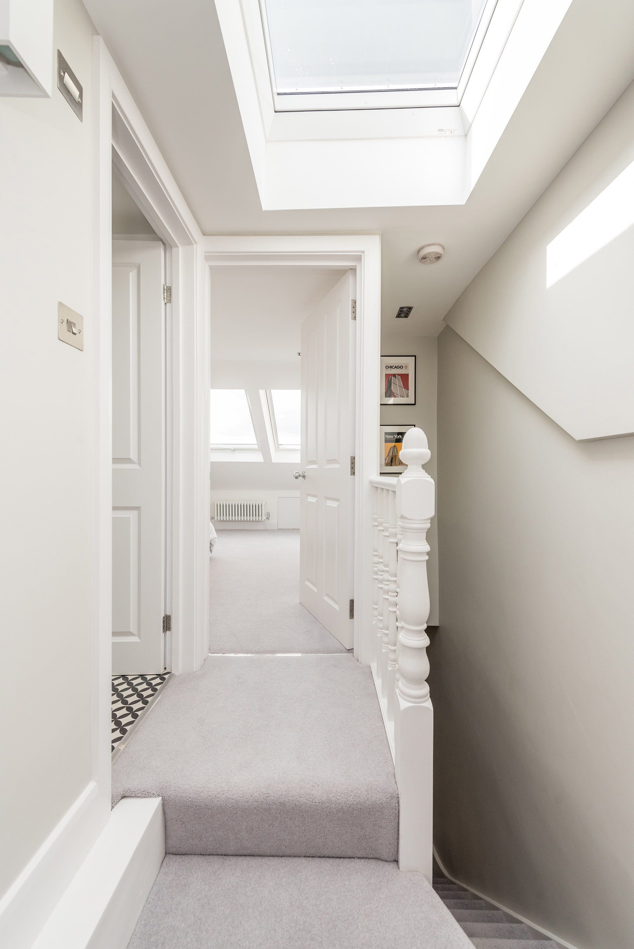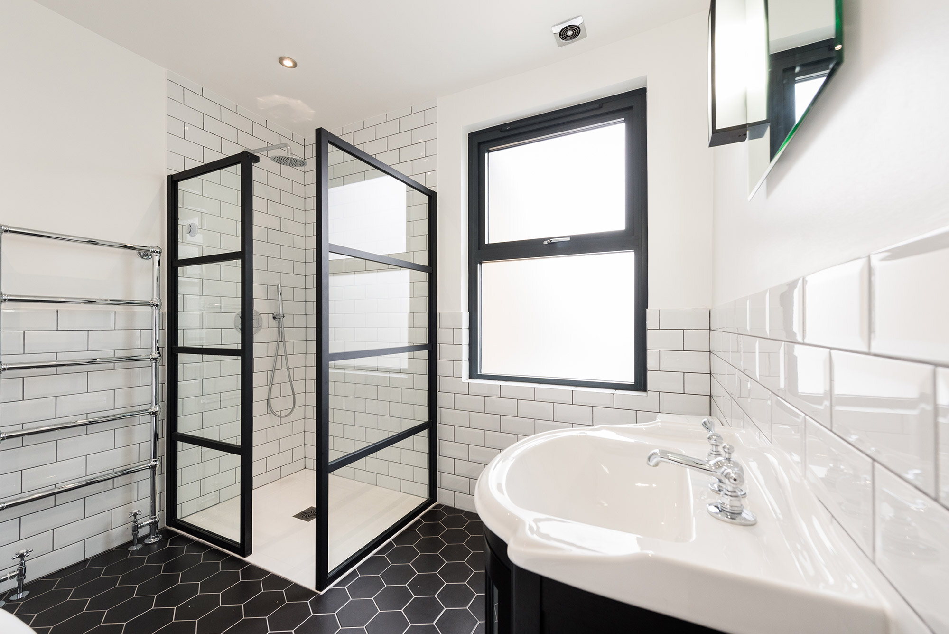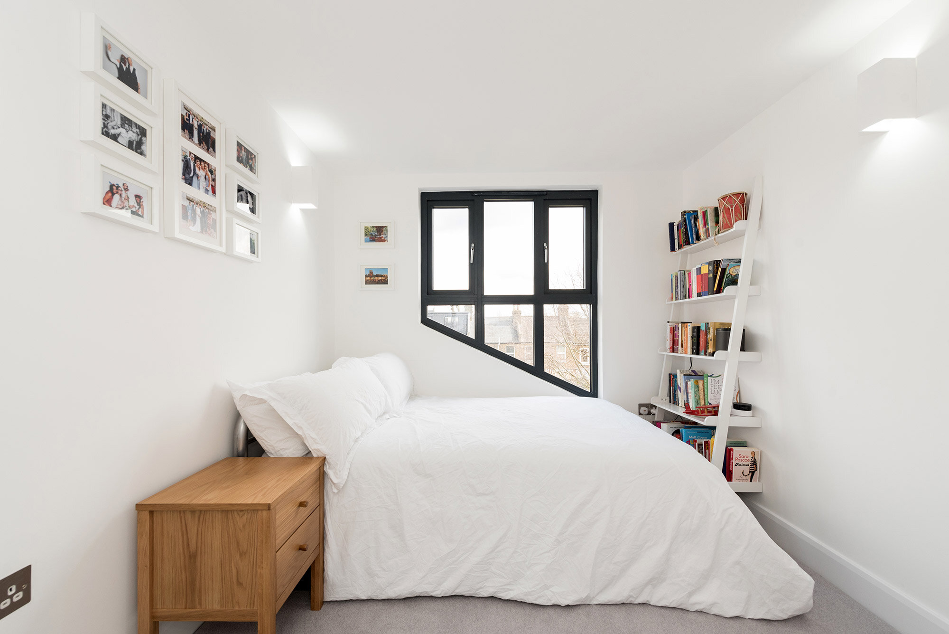
The project is a complete overhaul of an Edwardian terraced family house, which had previously had much of the interior period character removed, on the same street
A single storey wraparound extension to the rear and side return adds space to create a modern open plan family kitchen flowing from deep inside the main building to the newly extended open plan area. Daylight is brought into the deeper space through a fully glazed side infill section with automated and integrated opening rooflight. This connects back to an interior kitchen area with bespoke kitchen supplied by Tom Howley bespoke kitchens.
The whole is intended to be both suitable for the young family who own the house and for 'grown up' entertaining, and an interior WC was integrated between this space and a more grown up front sitting room. At first floor the previously partially converted central bedroom was fully converted into a family bathroom with portion retained for an en-suite to the master. At loft level two additional bedrooms complete the accommodation with an additional light and minimal shower room with rooflight over the stairwell to bring daylight deeper into the first floor landing level in addition.




