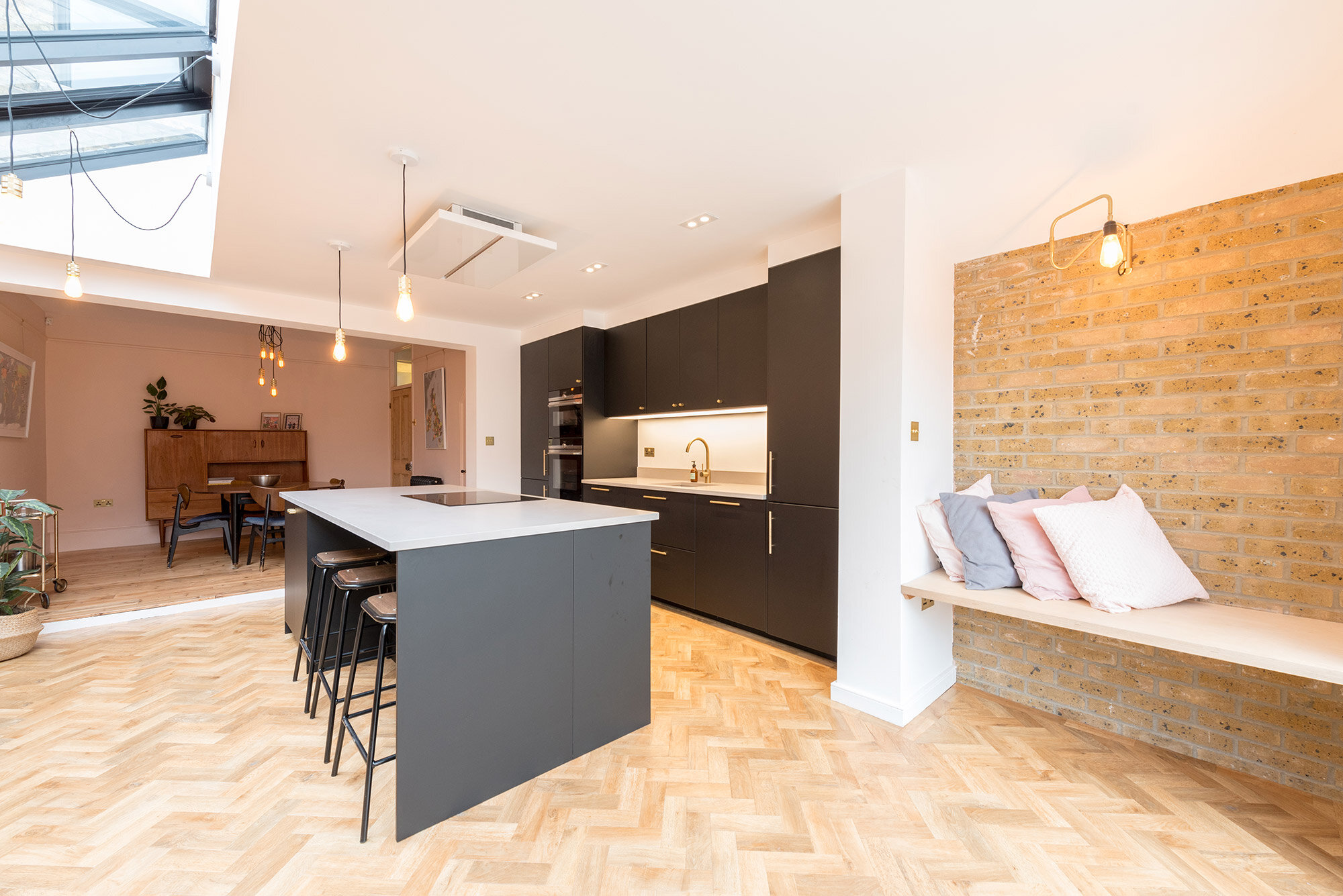
This project added a ground floor extension to the existing house, again forming a single storey wraparound extension to the rear and side return to create a modern open plan family kitchen. This takes the glazed infill concept and exposed brickwork wall, but in doing relocated to a slightly raised platform deeper into the space, central kitchen area and built-in bench reading niche at the end, adjacent to a set of large steel ‘Crittal’ style French doors opening onto the garden.
The neighbours to this site had previously extended, allowing creation and use of a shared gutter serving both houses, and SS4 Architects worked with all parties, including liaison with the architects on the neighbouring site to bring about a satisfactory outcome. Works also involved careful management of work on site in terms of requirements on the un-extended neighbouring site, in managing a build that meant existing fencing and planting remained in place throughout the works.














