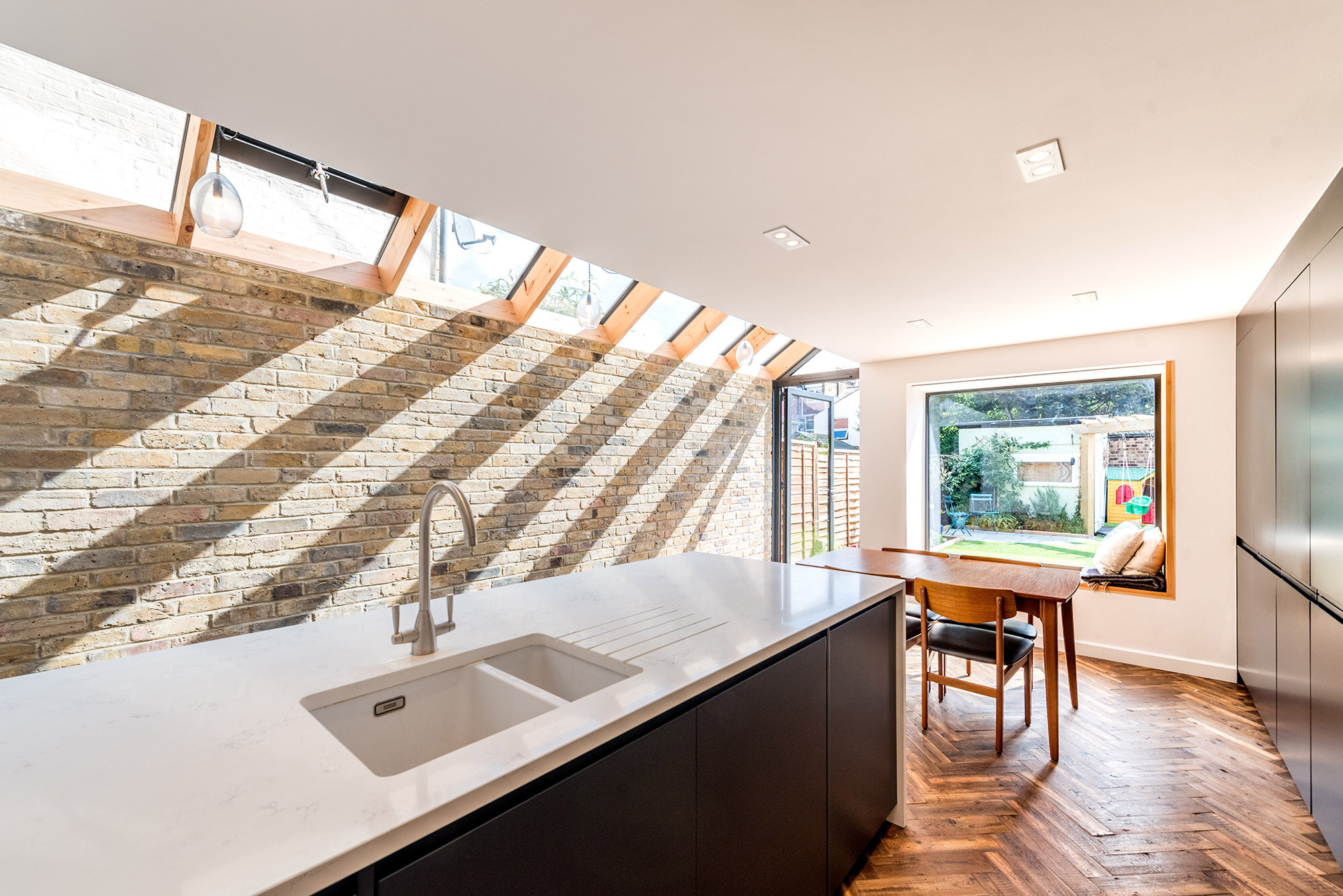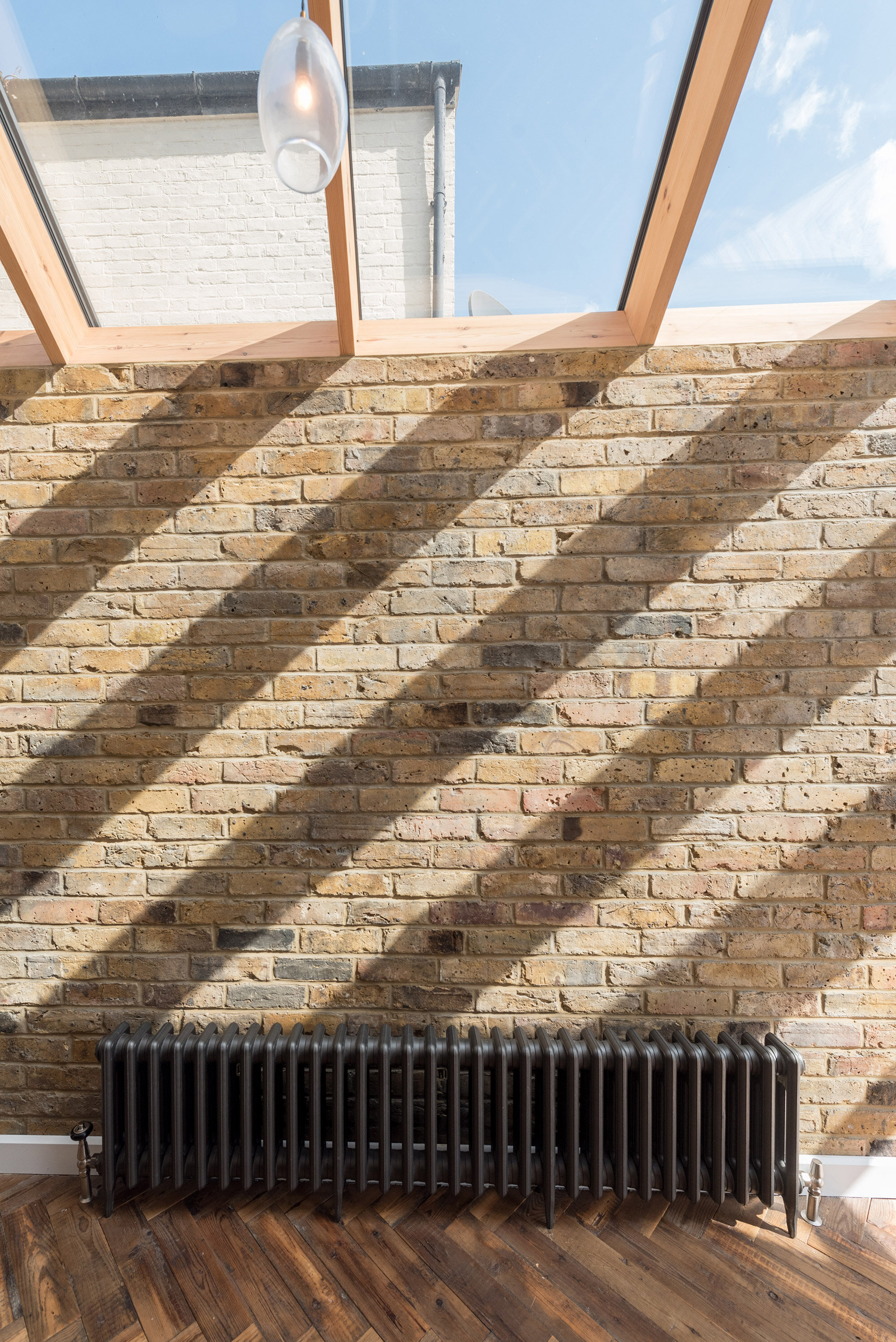
This project added a ground floor extension to the existing house, which had been previously extended by means of a loft conversion, with the same glazed infill concept and exposed brickwork wall, but with an adapted plan. In this case the existing through-lounge was retained as a family space with storage for records and position for record players and sound system, and the new extension area containing a dining kitchen only.
Given the smaller space in this layout, a deep bench seat was created within a built-out gable wall to the extension to add informal seating space, and the previous doorway infilled to create a bookcase at the end of the kitchen unit runs.
Careful coordination allowed for the structural glazing of the roof to be brought into the door glazing and triangular infill over, giving the sense of the infill forming a ribbon of glass, with exposed roof timbers beneath. A blind for privacy is entirely concealed in the boxing out to the picture window.














