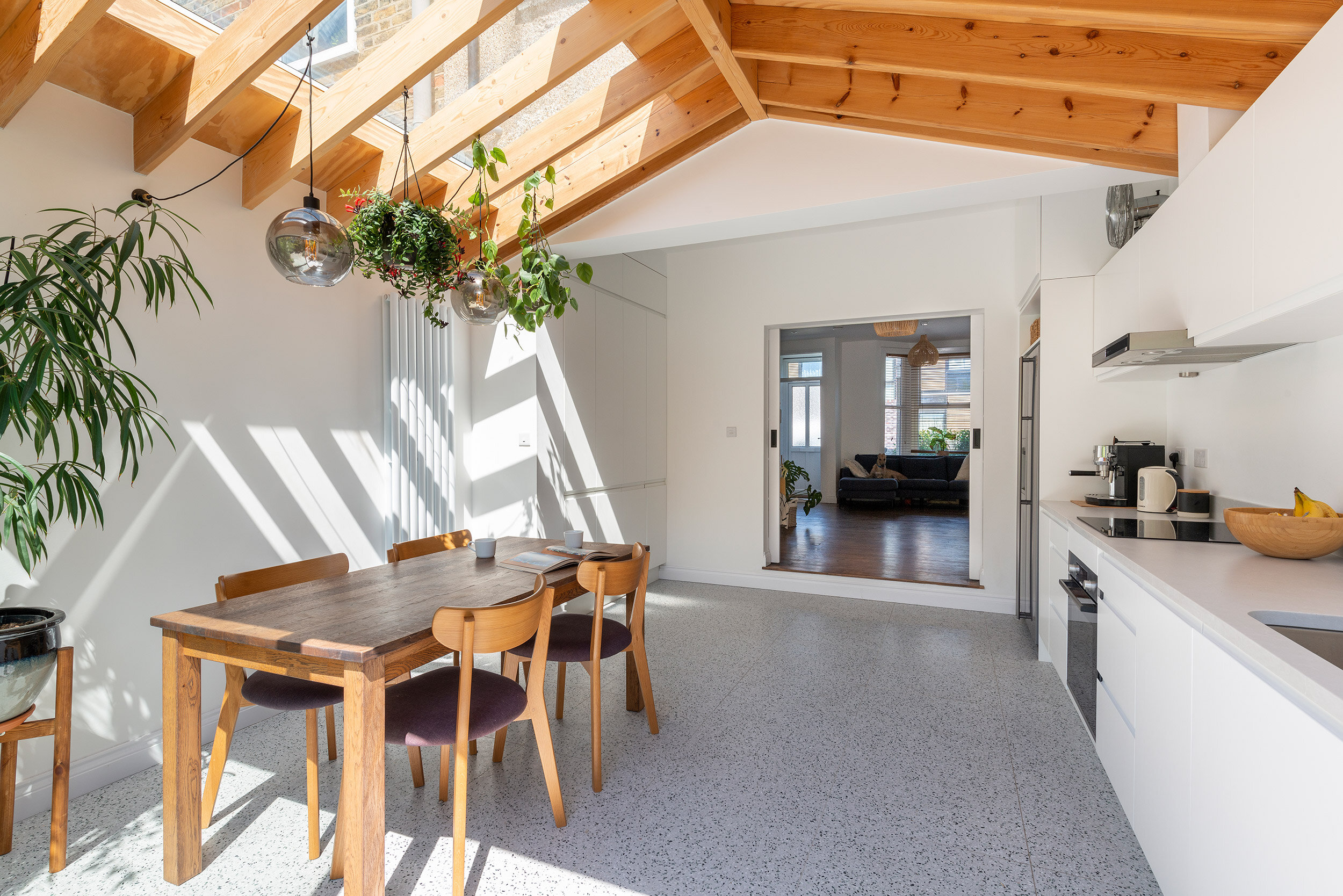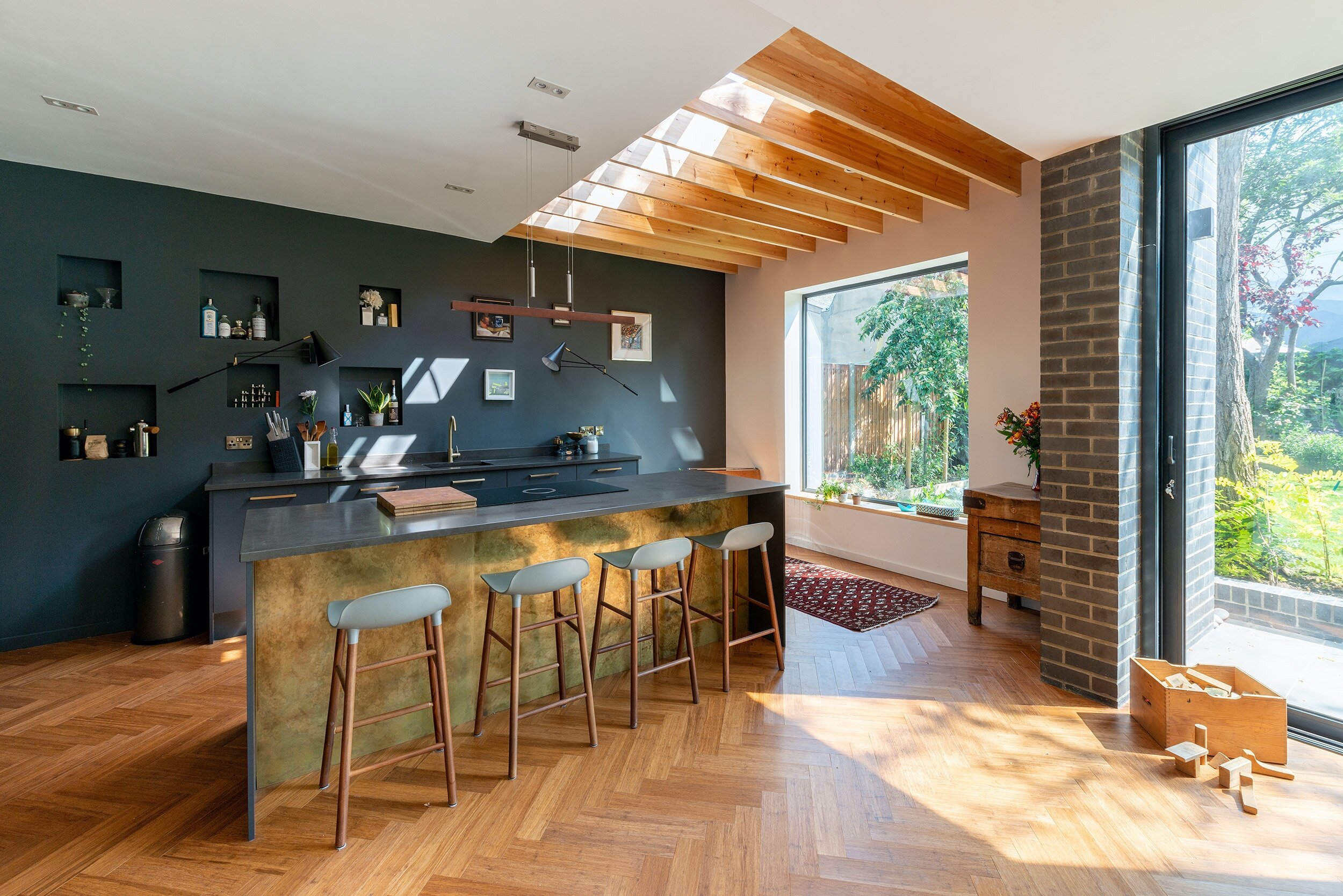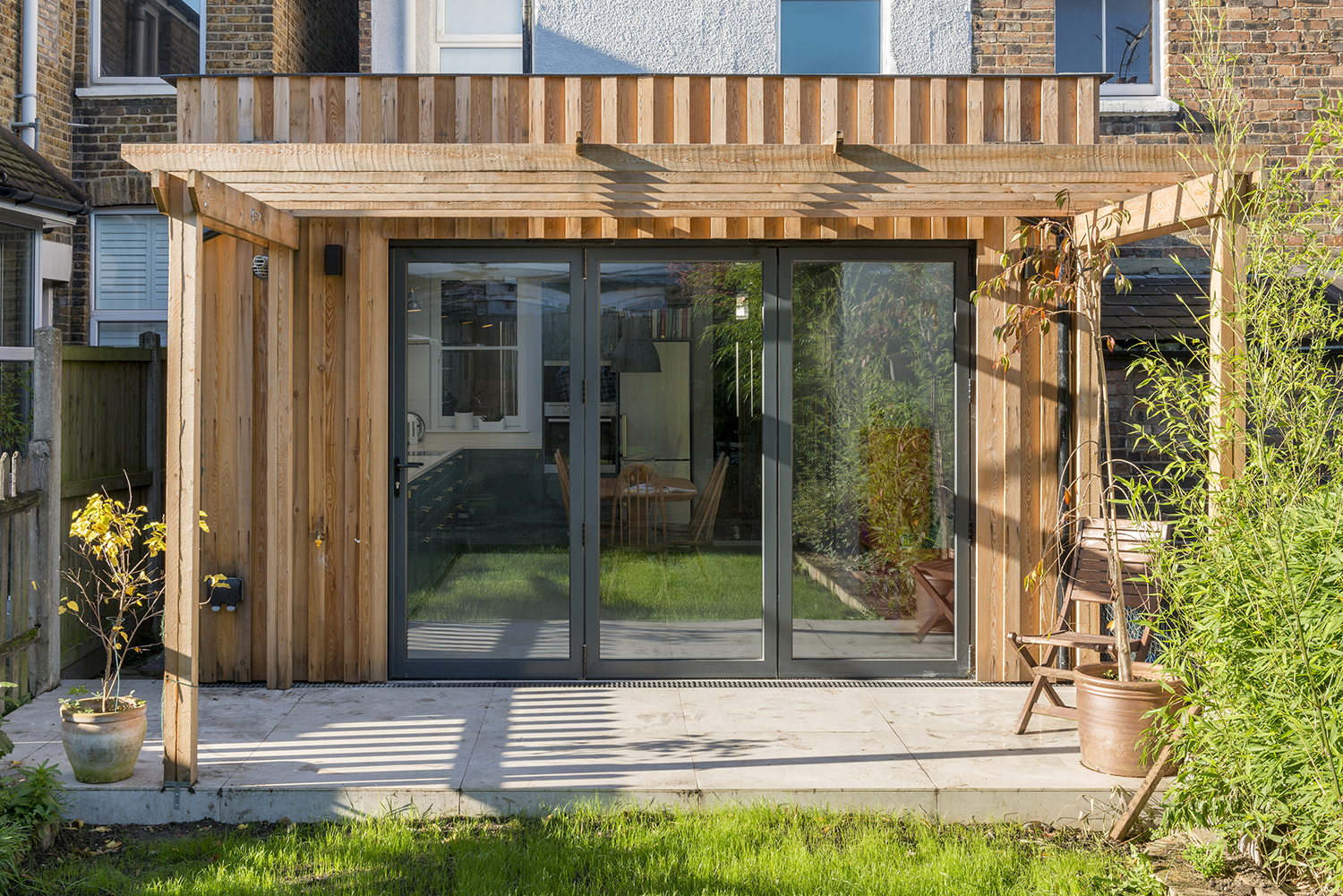The project extends a first floor two-bedroom Victorian 'Ex-Warner' flat, in one of the areas of purpose-built flats similar in style around Walthamstow. A roof extension converts and extends the roof with a dormer across most of the width, to create a double bedroom and spacious shower room in the newly added loft space, along with built-in storage areas.
The works also included minor alterations to create better-planned living accommodation, such as to allow critical adjustment to the bathroom layout, and create a dining kitchen to the rear of the flat. The addition and alterations deliver a generously sized 3-bedroom flat suitable for family life, adding space, light and modernising while making the most of the period features and quality of the original structure.
Private Homes















