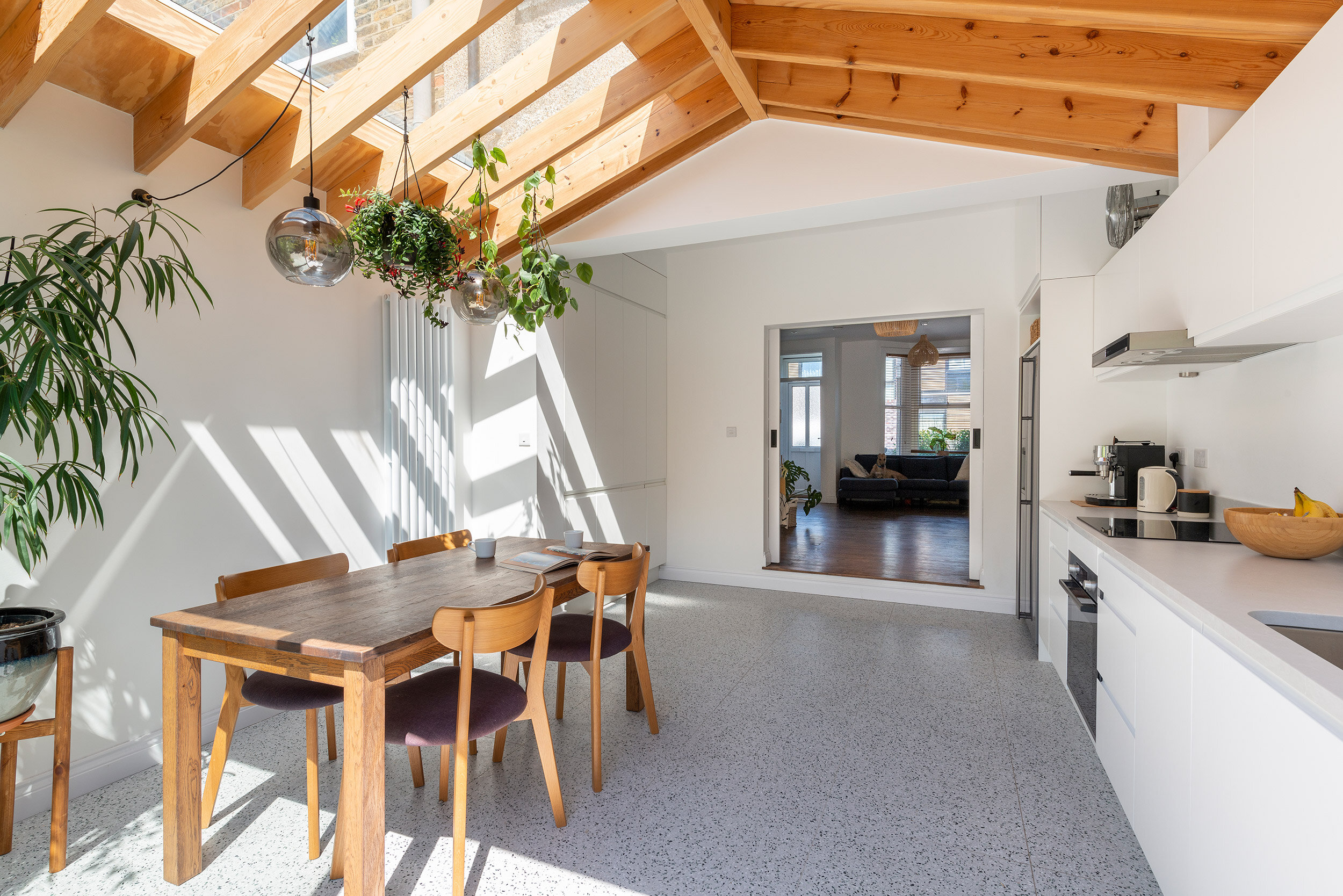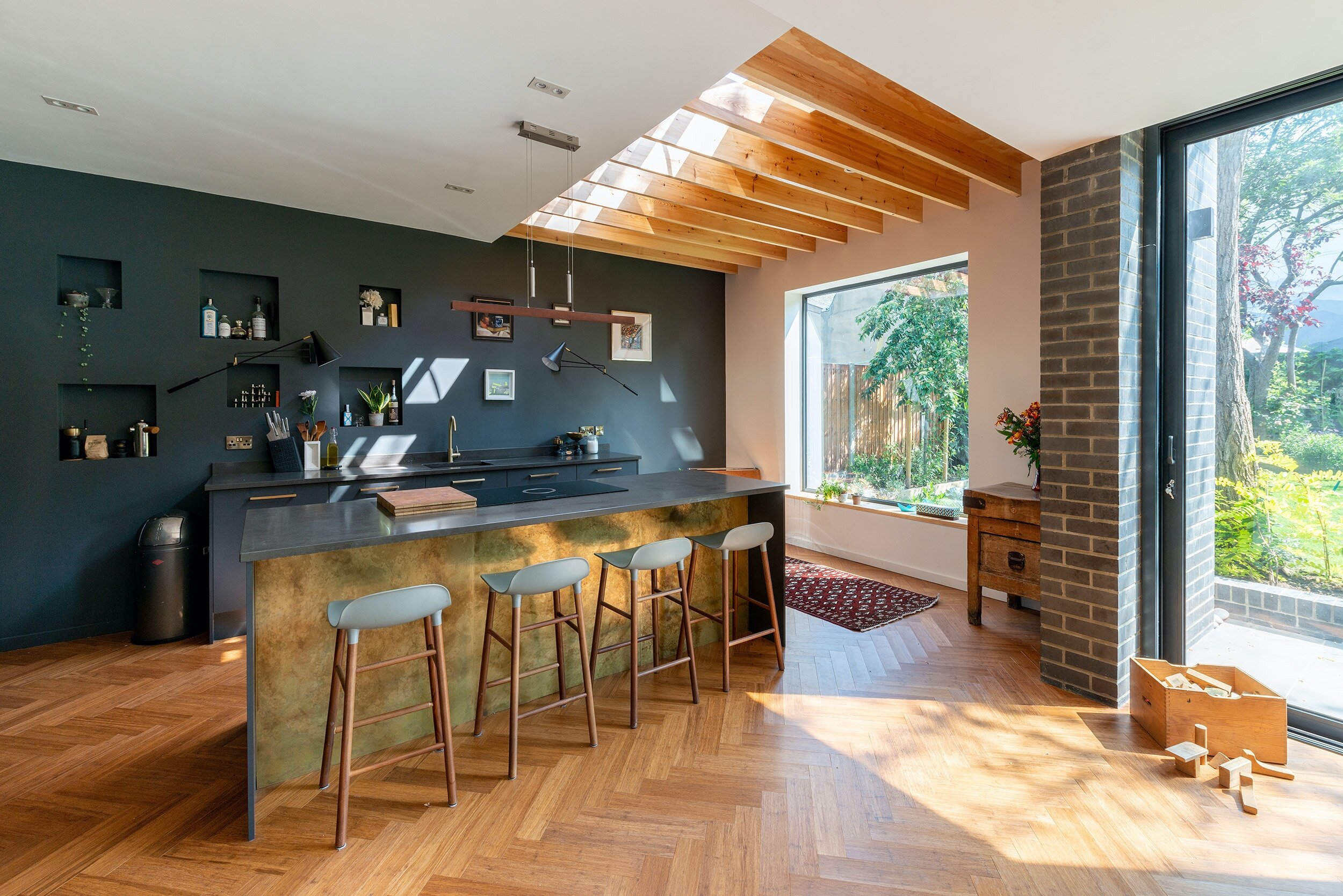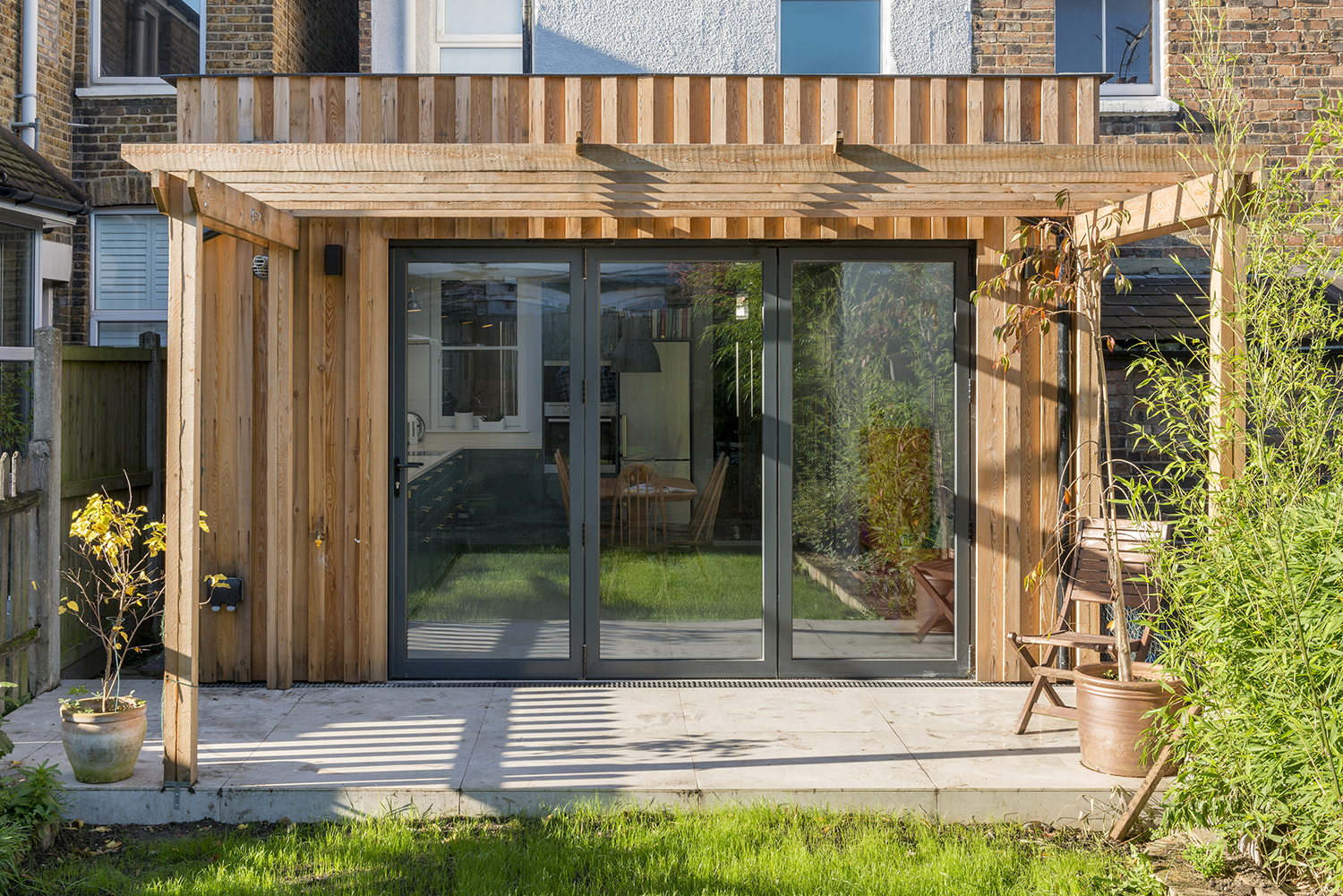
Project on a Grade II listed site of historical significance to underpin and lower the basement floor to an existing Georgian townhouse. The client used the space for hosting dinners in addition to the original historical use as kitchen space and the existing provision within the basement was severely limited. Existing under-pavement vaults associated with the property were waterproofed and lined so as to serve as ancillary pantry and utility space, and windows replaced with upgraded glazing using period detailing sympathetic to the age and listed status of the building. Due to the nature of the listing of a historically significant building within a sensitive local heritage area, extensive consultation with planning was required, in addition to technical site investigation, detailing, and works to allow for protection and reinstatement of historical joinery and panelling.







TOWN












