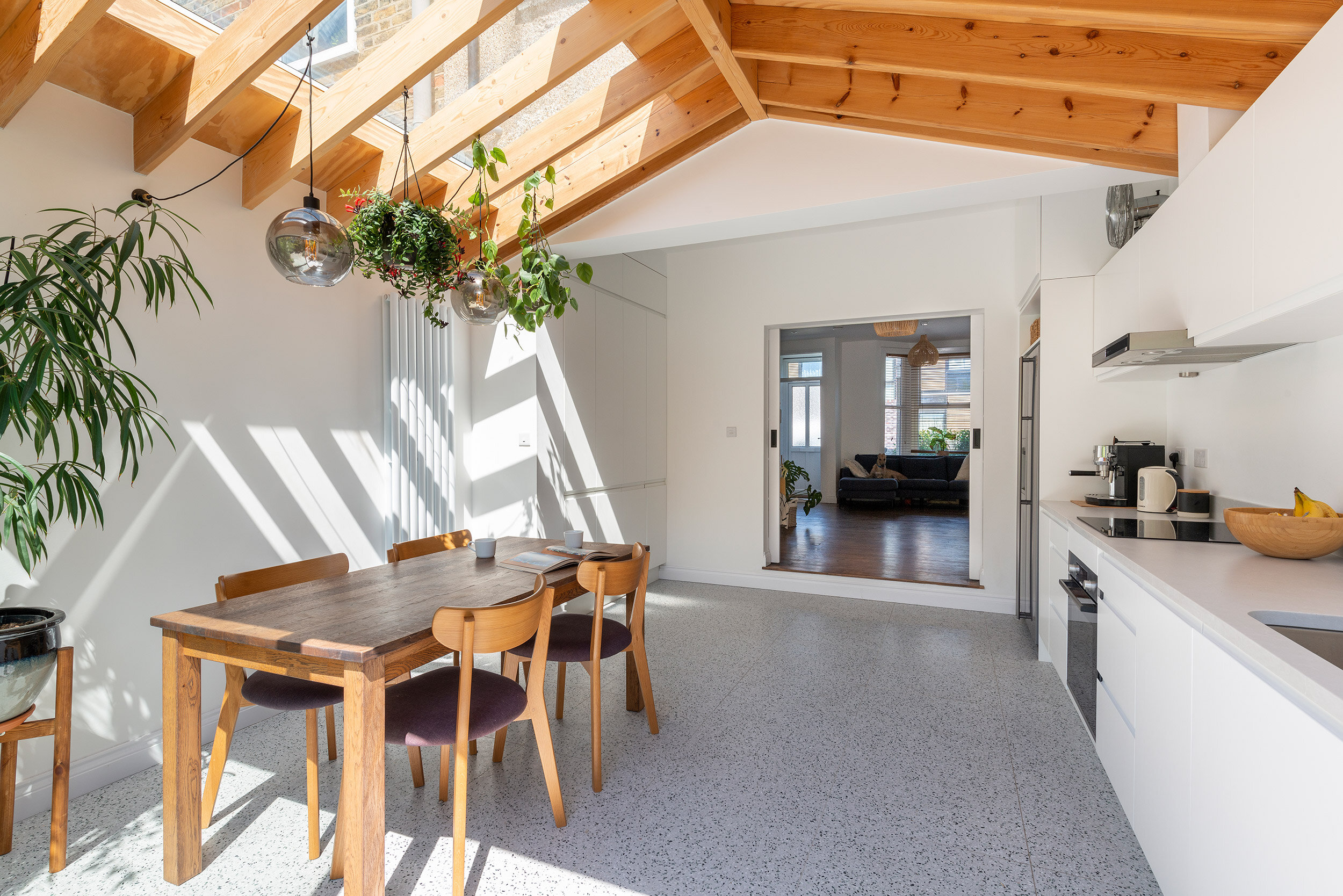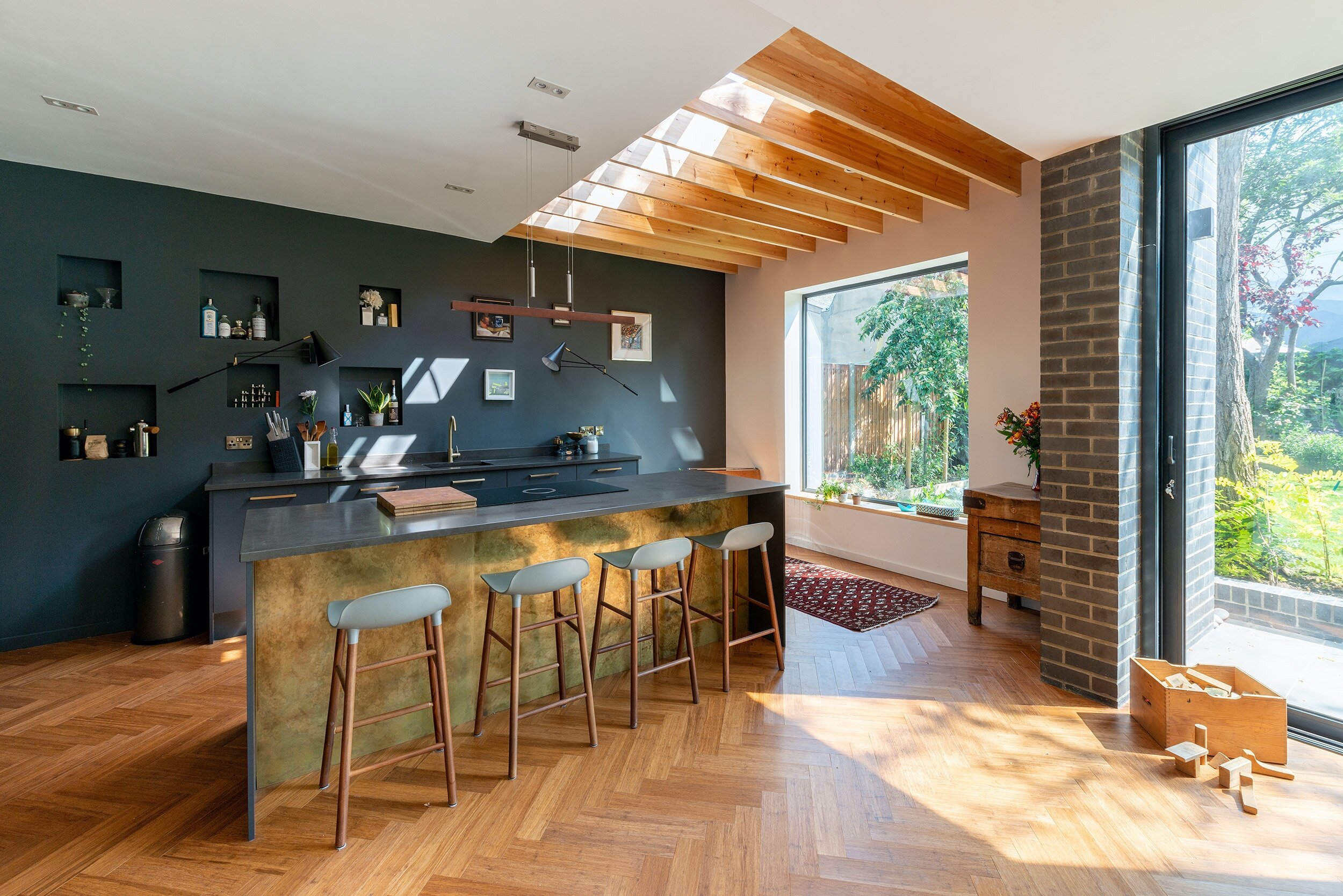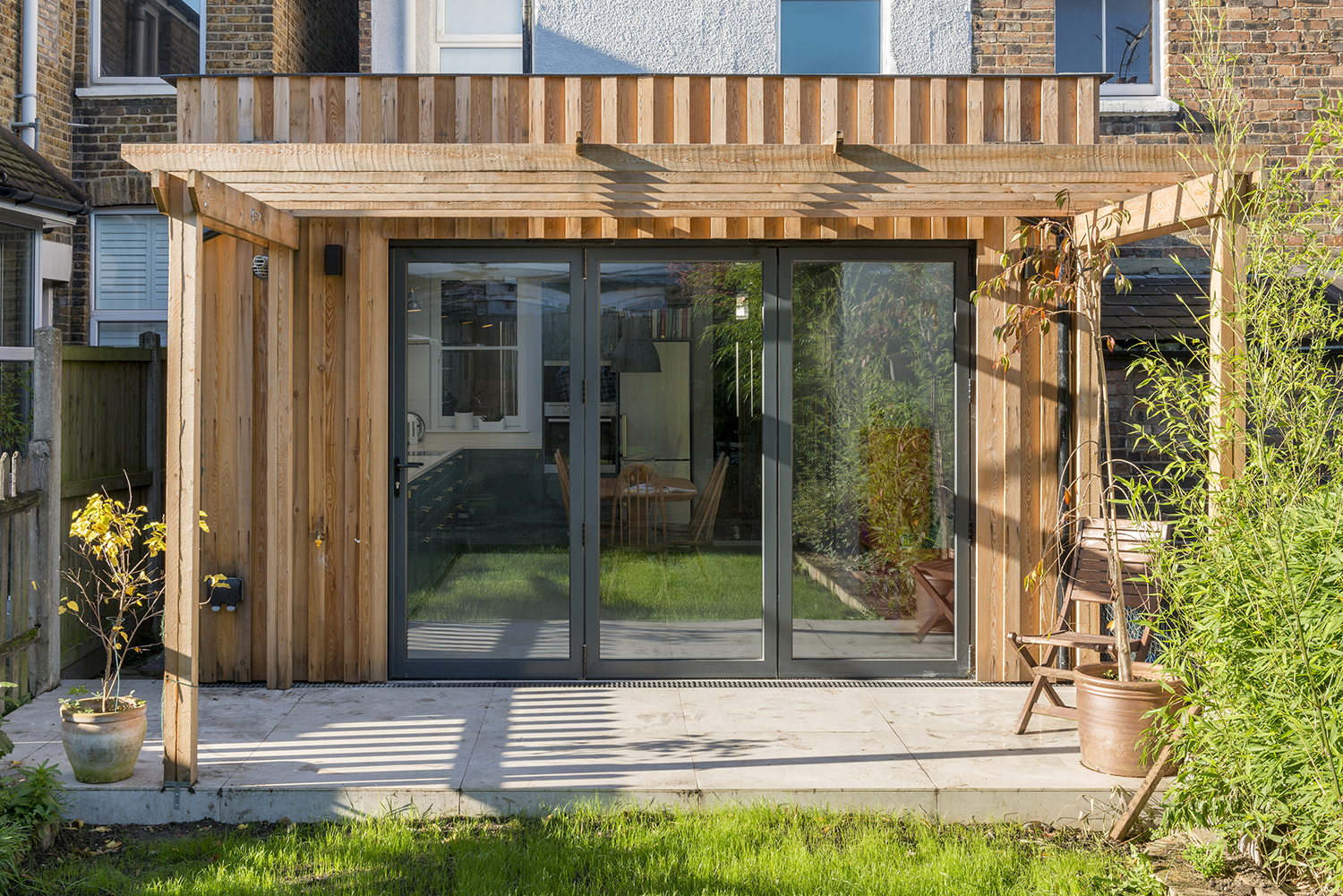
This project took time in discussions regarding scope and scale, with an outline feasibility stage to maintain cost control while developing strongly modern ground and first floor extensions to an interwar-era semi-detached house.
The clients’ primary objectives were to bring a kitchen originally housed in a “bolt-on” conservatory addition into an expansive and flowing open family space at the rear, leaving a more formal sitting room to the front of the house. In addition to this on the ground floor a boot room/utility, integrated garage and wet room were created within part of an existing garage, and extended to the side to provide a pantry serving the main kitchen, allowing this to become a primary space and removing noisy/functional uses form the open plan area.
Due to existing structural elements of the house that could not be altered, the varying ceiling height naturally delineated areas for kitchen and lounging areas, and this plus site orientation informed the shape of a long slim rooflight to bring daylight deeper into the space while improving the feeling of height and connection to the sky. Further punctation of the walls connects the kitchen to the garden, without loss of function along the wall facing onto the garden. The provision of concealed pantry space allows for a relatively compact kitchen to further maximise the sense of space.
At first floor a new side extension allows for a relocated and enlarged family bathroom, with a dressing room to the master that also functions as spare room, reading room and ‘viewing gallery’ to the cricket ground beyond, with storage concealed within the deep walls creating a snug seating area overlooking the roof. This was deliberately projected as a strongly modern box form in standing seam zinc, to demonstrate the new addition and separate this from the ground floor extension as a floating object over the massing of the ground floor. Given the material and form, while visible from the public street this picks up on more traditional lead-cheeked dormer windows in the area while hinting at the modern addition.
Town
























