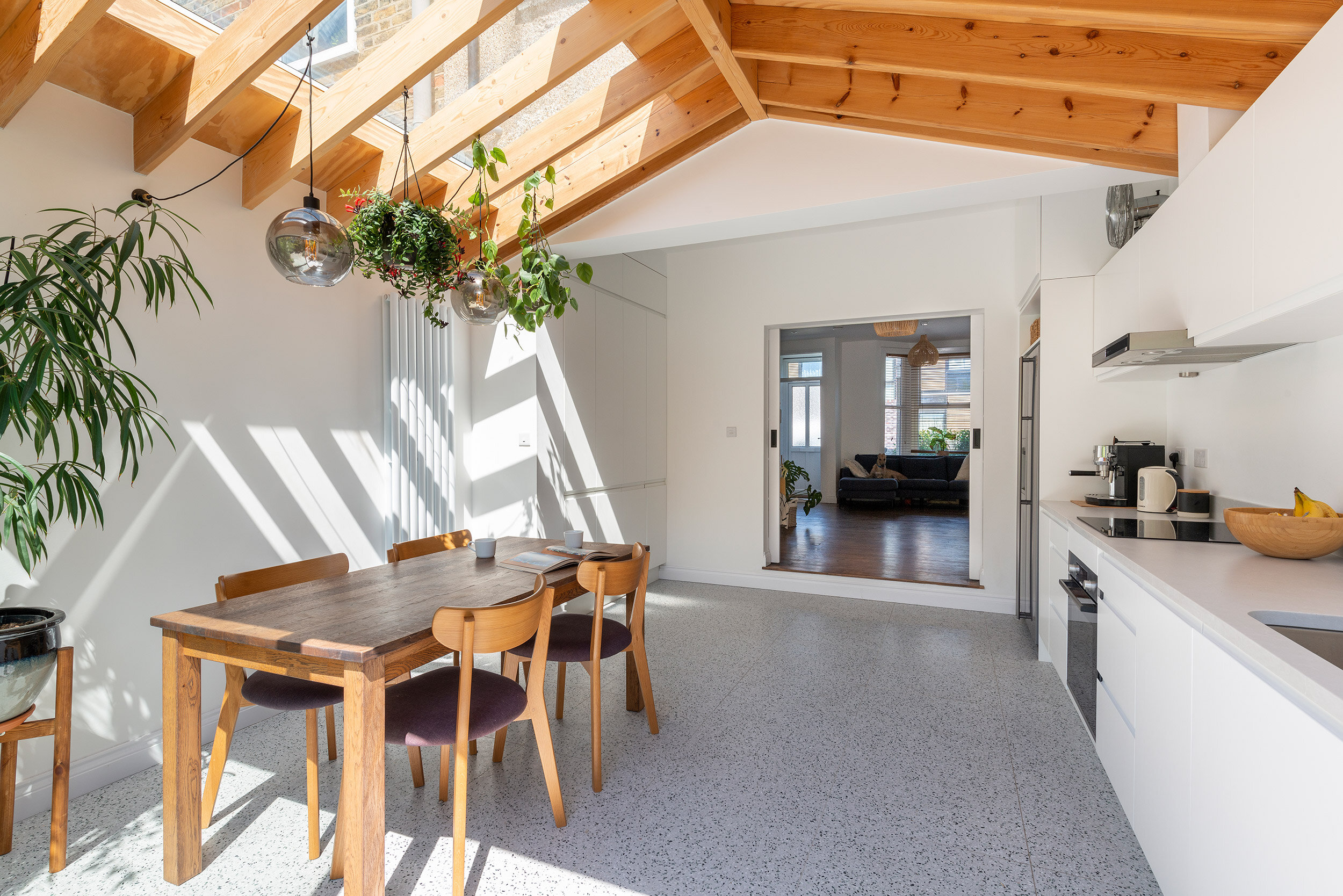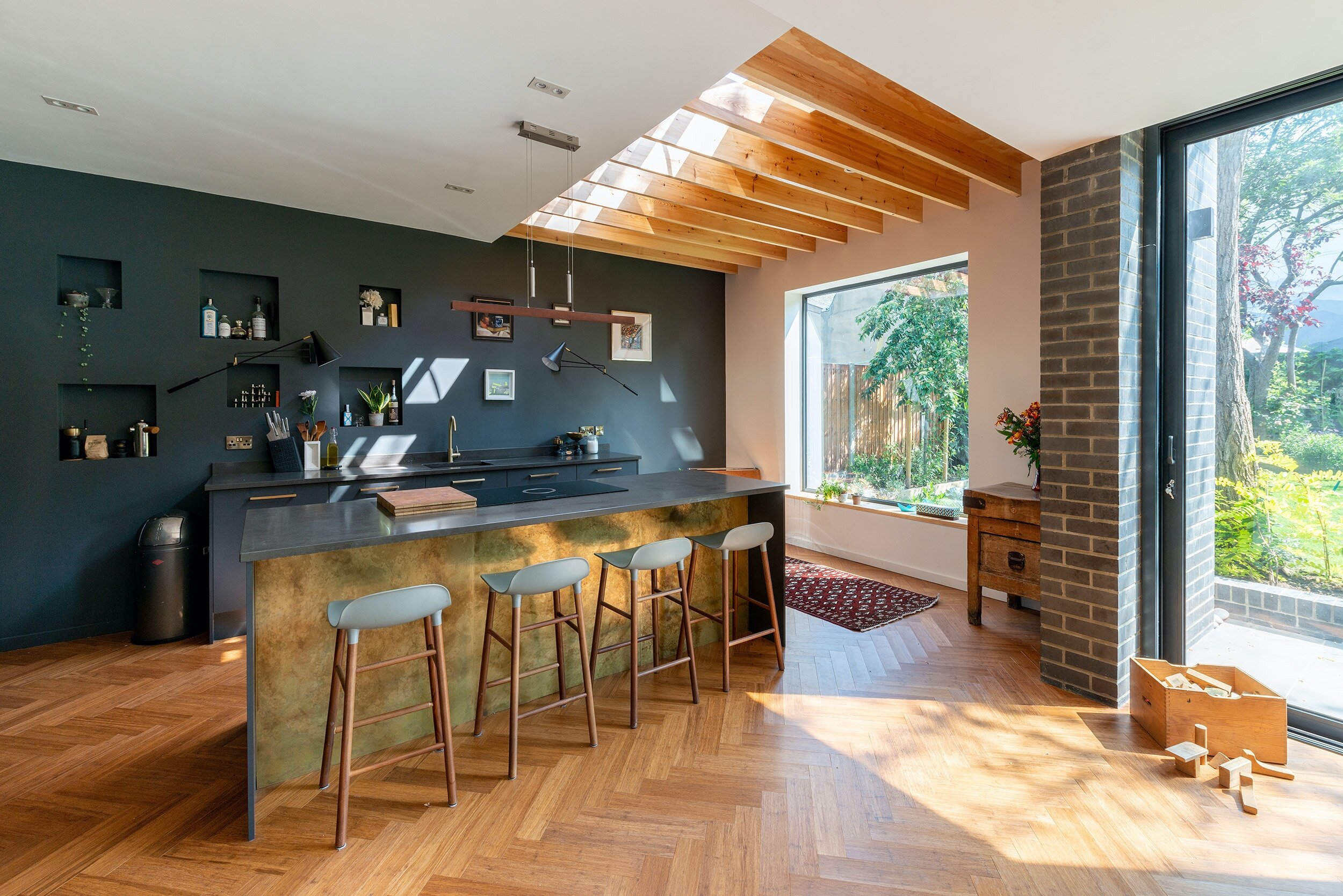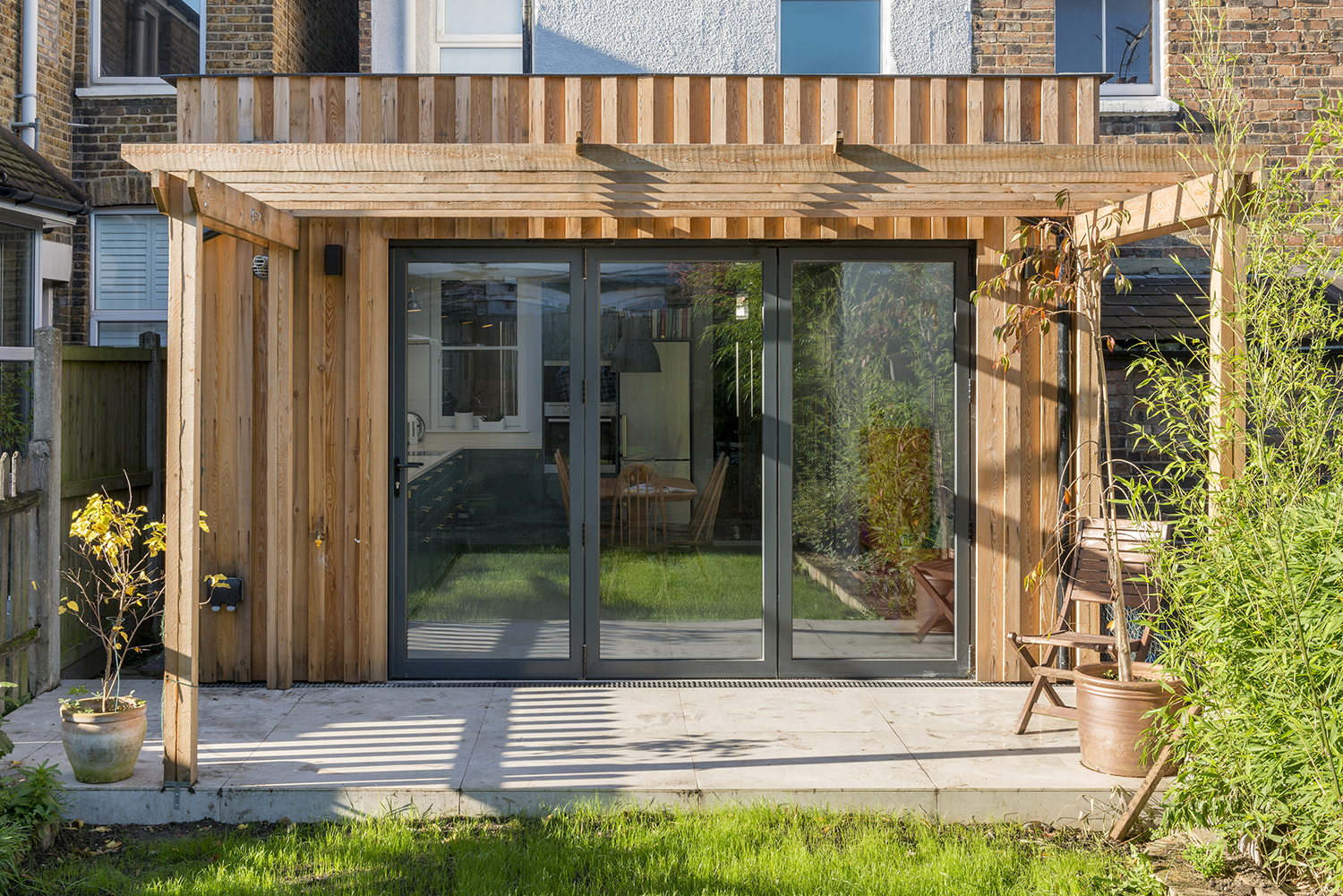The project comprehensively reconfigures the garden/basement storey of a Victorian townhouse, in a prominent Wimbledon residential area. The vast proportion of the rear wall is removed to allow for a family sized kitchen dining room to open up to the garden, falling away to views over the foliage and hillside beyond.
The works primarily opened up the floor area to create a space for dining, cooking and entertaining, while relocating service areas and a spacious WC so as not to compromise provision of these more practical elements of a functioning family home.
The alterations create a space which functions on multiple levels for relaxation, family use and for high level entertaining. The architectural concept allows for a strongly modern approach to the large glazed openings on the rear wall, while retaining an overall internal design aesthetic in touch with the period detail and nature of the house as a whole, tying this principal space to the floors above. SS4 Architects also provided close liaison for the client with the structural engineering aspect of the work required by the scale of the removals involved and the nature of the hillside site.
Town













