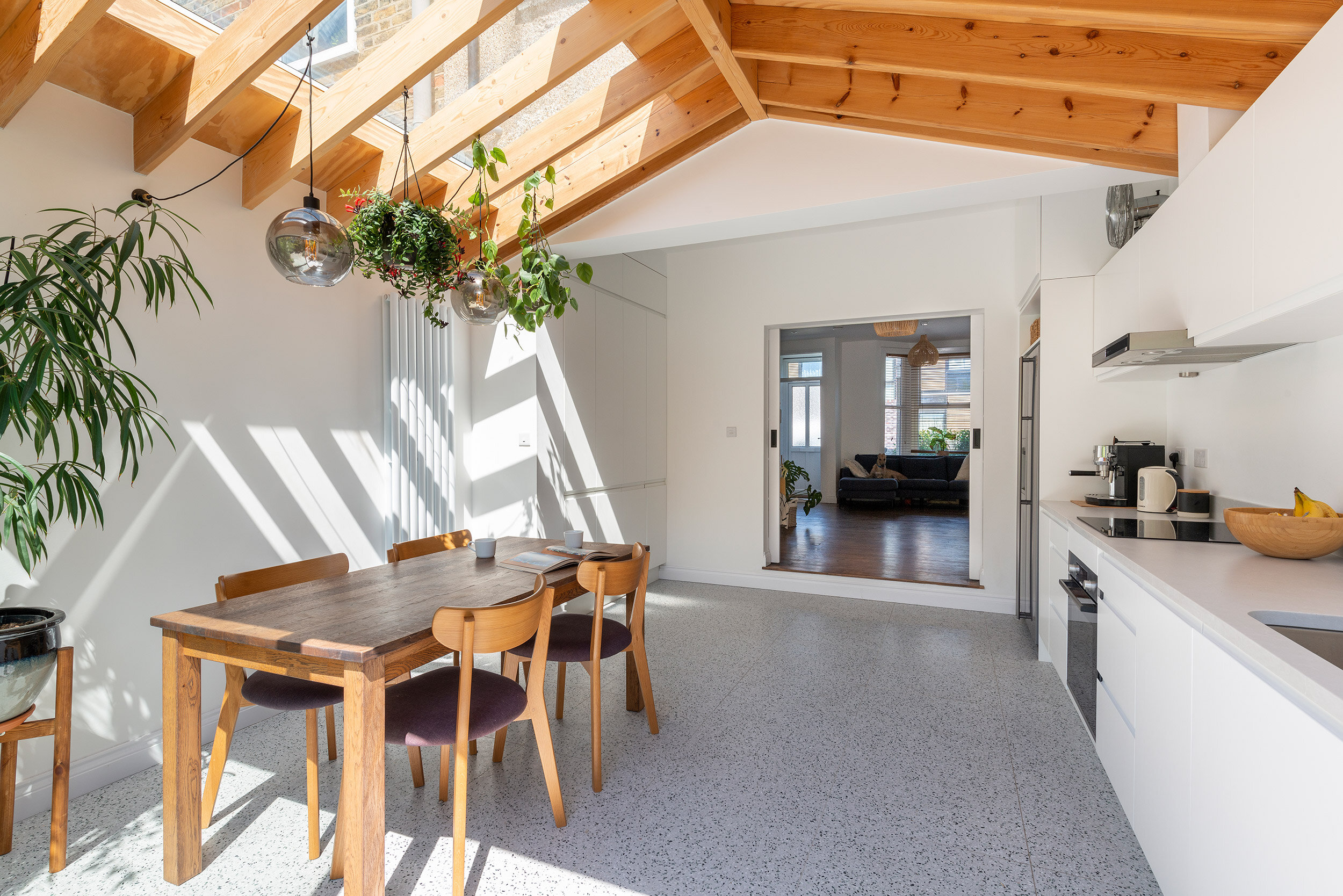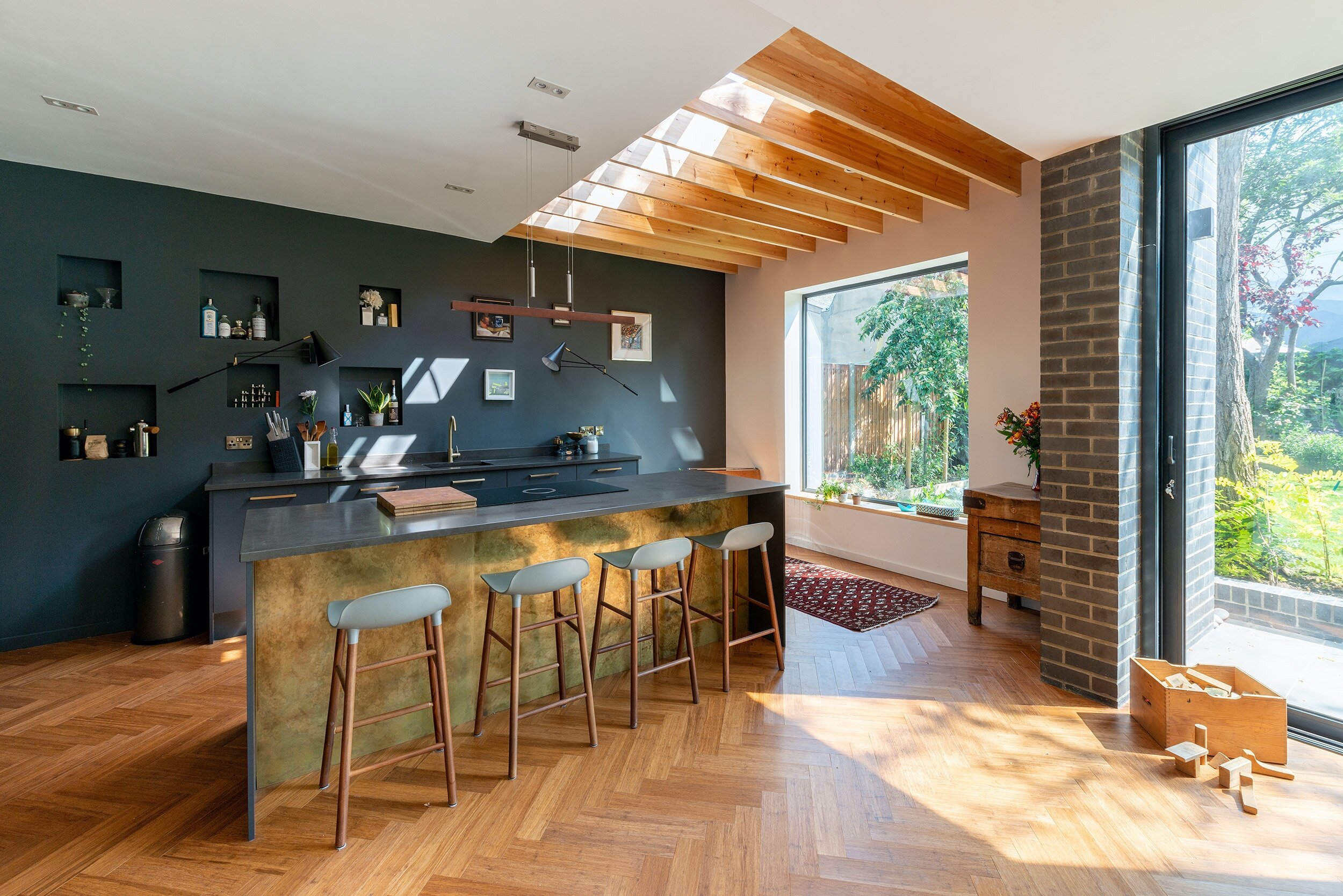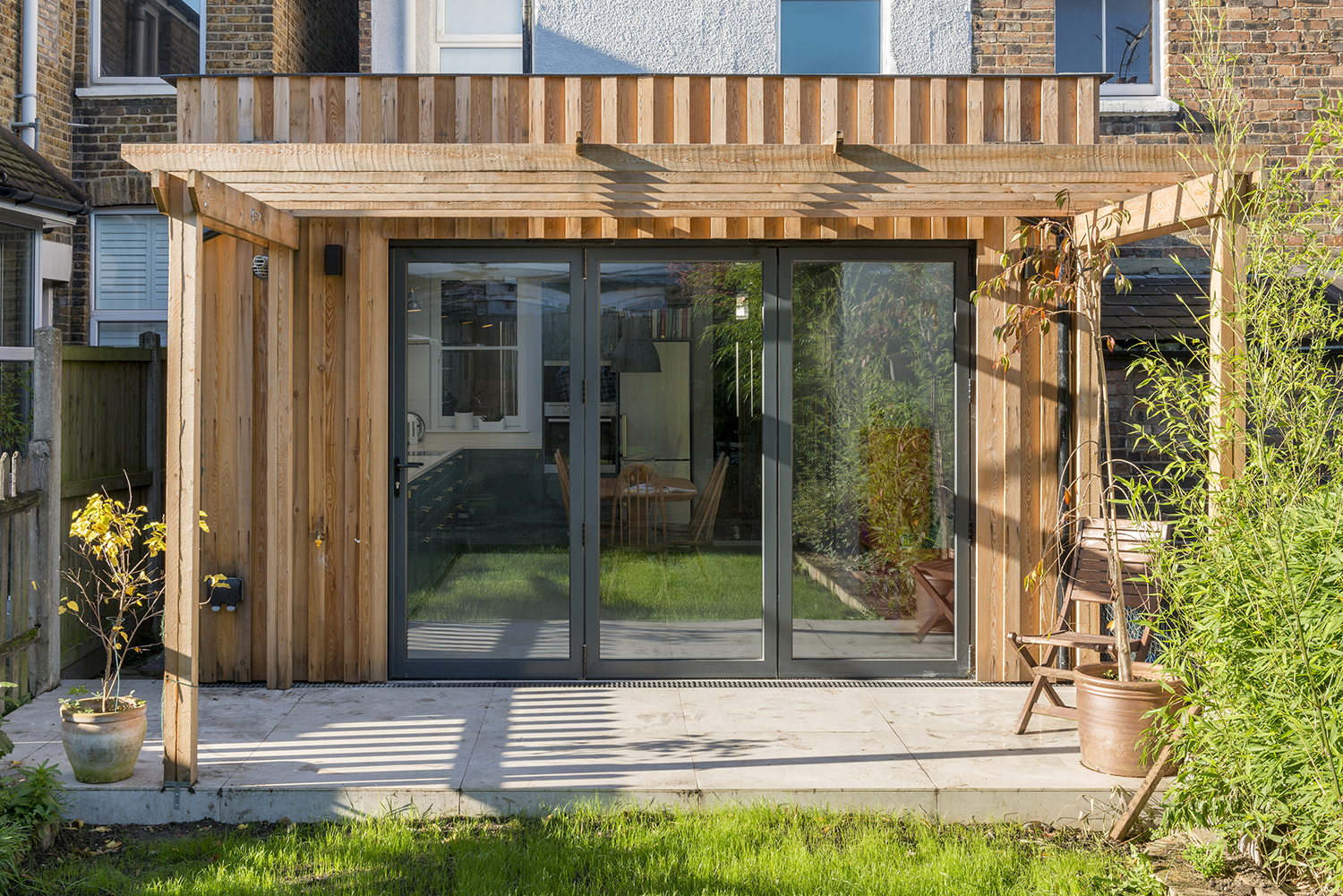
The original house involved in these works had remained untouched for many decades, and was in danger of becoming derelict when SS4 Architects undertook the project. The site benefitted from an existing garage, which was structurally unsound and replaced with a new two storey side extension plus single storey to the rear. The original house form allowed for two reception rooms with a tiny galley kitchen, with two bedrooms and a box room at first floor.
The brief revised this accommodation to allow for a street-facing home office/spare room at ground floor, plus WC and utility with side access and cycle storage sandwiched between a spacious and open-plan dining kitchen. At first floor the two existing double bedrooms were retained, family bathroom enlarged, and a new master bedroom created with en-suite. As part of the overall scheme planning permissions were sought to re-roof the original double-hipped building as gable-ended, with headroom and structural work in the roof to allow for future conversion of the enlarged loft space when client budget permits.
The side extension was designed to appeal to local planners with a publicly visible street aspect of this detailed sympathetically to the original building, and the entire original and extended facade re-rendered in roughcast with window head and timber details to enhance the best of the style of the period, while upgrading to modern standards. The reconfigured roof form included for a gabled roof over the bay to allow for future eaves storage, as well as to pick up on the rhythm of other gabled bays in the rest of the street, which has a variety of housing styles.
As the garden and several mature existing trees were a key feature of the site, the practice worked alongside Alexa Ryan-Mills Garden Design to coordinate the relationship of garden zones to built elements with a unified strategy.
www.alexaryanmills.co.uk
The single storey rear extension is deliberately treated as a separate element, in blue/grey brick and flat roof forms, staggered across a central nib in plan so as to break up what might be an otherwise overbearing rear line. The site was originally thickly tree covered and overgrown, and while a degree of clearance was required, it was important to the clients to maintain the sense of lush growth in the finished project. A number of mature trees were retained, requiring adapted and improved foundations, and a sedum roof incorporated onto both levels of the rear flat roof. The practice worked with a local landscape designer on this project to make best use of the garden space and relate this back to the house, with a central lawn and series of staggered areas to the rear of the garden referencing the house itself. A mural across the rear workshop wall creates an illusion of depth beyond the boundary of the space itself.
Town






















